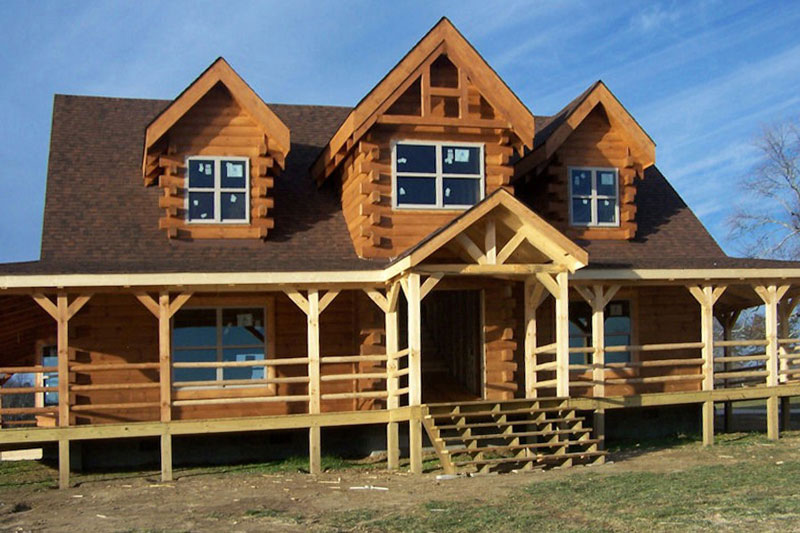And What's Included?
At Smoky Mountain Cabin Builders, our heavy timber dry-in package includes everything needed to construct the shell of your new log home to the point of weatherproofing so the interior and exterior finishing work can begin. To learn more about everything that’s included in our heavy timber dry-in package, continue reading below.
1. Foundation
a. Concrete footer with steel
b. 8” or 12” CMU block 36” high crawlspace foundation is included OR
c. Upgrade to a fully finished or unfinished basement
2. Log System
a. 6″ x 8″ D Logs (Other log profiles available for upgrade)
b. Butt & Pass Corners (Other corner systems available for upgrade)
c. Precut, Numbered Logs
d. 3 Sets of Structural Plans
3. Subfloor system
a. Joists – 2″ x 10″s at 16″ O.C.
b. Band – (2) 2″ x 10″s
c. Girder – (3) 2″ x 12″s
d. Still Plate – 2″ x 8″ P.T.
e. Decking – ¾” T&G Sheathing (Advantek Available)
f. Blocking – Metal Bridging
4. Porch floor system
a. Joists – 2″ x 8″s P.T. at 16″ O.C.
b. Band – (2) 2″ x 8″s P.T.
c. Hardware – Hangers
d. Decking – 5/4″ x 6″ P.T.
e. Railing – 4″ x 6″s with 6″ x 6″ Newel Posts
5. Second floor system
a. Girder – 6″ x 12″
b. Joists – 4″ x 8″s at 32″ O.C.
c. Band – 4″ x 8″
d. Blocking – 4″ x 8″s
e. Decking 2″ x 6″ T&G
f. Railing – 4″ x 6″ with 6″ x 6″ Newel Posts
6. Stair system
a. Stringers – 4″ x 12″s
b. Treads – 4″ x 12″s
c. Rails – 4″ x 6″ with 6″ x 6″ Newel Posts
d. Landing – 2″ x 8″ with 3/4” T&G Sheathing
7. Roof system
a. Ridge – 4″ x 12″
b. Rafters – 4″ x 8″s at 32″ O.C.
c. Collar Ties – 4″ x 8″s
d. Roof Ceiling – 1″ x 8″ T&G
e. Lathing – 2″ x 4″s at 16″ and 32″ O.C.
f. Insulation – R30 Built-Up Roof System
g. Sheathing – 7/16″ OSB
h. Vapor Barrier – 30# Roof Felt
i. Trim – 1x Fascia and Rakes
8. Gable and dormer system
a. Wall Framing – 2″ x 4″s at 16″ O.C.
b. Wall Sheathing – 7/16″ OSB
c. Vapor Barrier – House Wrap
d. Siding – 2″ x 8″ D Log
9. Window and door system
a. Vinyl-Insulated, Low-E, Double-Hung Windows with 2x Bucks
b. Metal Doors with 2x Bucks
c. Trim – 1″ x 6″s
10. Porch roof system
a. Porch Posts – 6″ x 6″
b. Porch Plates – 6″ x 6″
c. Porch Angles – 4″ x 6″
d. Porch Rafters – 4″ x 6″ at 32″ O.C.
e. Porch Roof Decking – 1″ x 8″ T&G
f. Lathing – 2″ x 4″ at 16″ and 32″ O.C.
g. Sheathing – 7/16″ OSB
h. Vapor Barrier – 30# Roof Felt
i. Trim – 1x Fascia and Rakes
11. Interior wall framing
12. Shingle Roof (customer’s color choice. Metal available for an upcharge)




