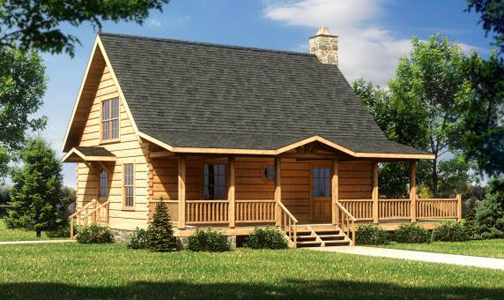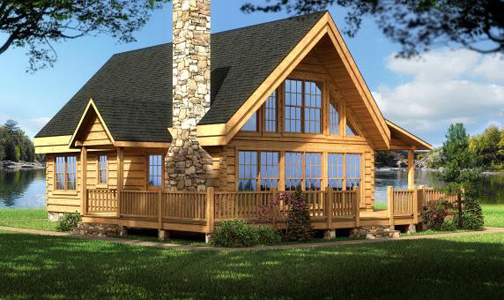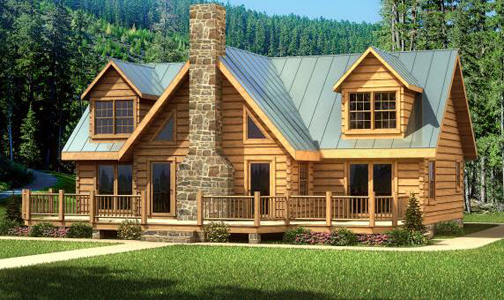Log Cabin Floor Plans



Have you seen a log cabin floor plan you like? Or maybe you like the best parts of two floor plans? Our architects can work with that.
Any floor plan can be modified and altered, subject to engineering approvals. We can customize a plan to suit your lot and your needs. And we can add basements, fireplaces and lofts to almost any plan.
If you've not yet found one that you like, follow these links to view thousands of log cabin plans. Even if a plan is not for a log cabin, we can build it out of logs.
Here are links to several log cabin floor plan sites —
Southland Log Homes Log Cabin Homes Small cabin floor plans eLog Homes Cabin Home Plans
Click here to view over 24,000 floor plans that we can build as log cabins. And if you don't see any of those you like, draw your plan on a napkin like one of our customers once did.



